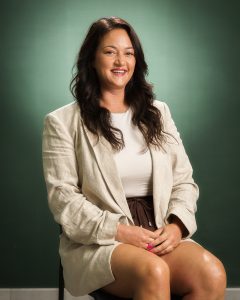Located in the tranquil area of El Padron, in Estepona East, this estate offers a perfect retreat for those seeking to combine the serenity of the countryside with proximity to the city. With an extensive area of 6,096m², the property stands out for its privacy and spaciousness.
The expansive grounds, currently cultivated and well-maintained, feature a variety of fruit plantations, including olive trees, loquats, lemon trees, orange trees, pomegranates, and vineyards. Additionally, the estate has a private well, which represents significant savings in water costs.
The property also includes a cozy country house with a characteristic porch terrace, a living room with a fireplace, a spacious and well-distributed kitchen, as well as 3 bedrooms and 2 bathrooms. The house is surrounded by a large perimeter paved with stone tiles, providing ample space for family enjoyment, as well as a barbecue area with an outdoor laundry.
The house is equipped with an alarm system and surveillance cameras to ensure security.






































