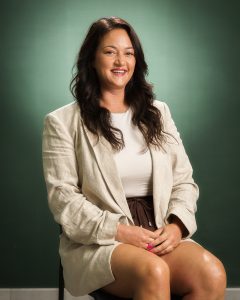BUILDING LICENCE ON PLACE ! TURNKEY PROJECT !
This project is a unique luxury south facing villas, which has an unbeatable location on the mountain peak of the most prestigious area of the Golden Mile, Marbella.
The development are projected by modern architecture bureau Villarroel Torrico with the idea to enjoy the views of the Mediterranean Sea and Sierra Blanca from any space of the house.
The outside territory is created in the same style as the house and is its harmonious continuation. The picturesque plot of 1.975 m² has a landscaping garden with lawn realized by the best specialists, a modern swimming pool, BBQ, an outdoor parking for 3 cars.
Built with high quality materials, villa has façade finished with large porcelain blocks siding with careful attention to details, including unusual architectural features and quality equipment and technology, electric heating in whole house, an elegant lighting solution, electric shutters, innovative solutions from Schüco's Windows systems and much more make these villas truly unique.
This development has 7 bedrooms and 8 bathrooms distributed in a constructed area of 1.130 m2, more 320m2 of open and covered terraces.
Modern and elegant interiors, natural light, spacious rooms and big terraces are at the core of the development concept.
The space of the villa is distributed in 4 levels, the access to which is done through the elevator and a marble staircase.
In the basement level there are 2 guest bedrooms with a shared bathroom, SPA area that includes sauna, Turkish bath and gym, and also there is a bar and cinema room, lounge area with indoor pool, garage for 4 cars, a wine cellar, an additional bathroom, laundry and a warehouse.
On the ground floor we can find the main entrance with lakes and tropical gardens that invites us to the main hall, that provides to the living room with fireplace that with open windows is converting into a unique space to the outside to the terrace with large lounge area with pool, then we can find a dining room and fully equipped kitchen with Gaggenau appliances, an additional kitchen area for domestic servants, on the same floor there are 2 bedrooms with en-suite bathrooms.
On the second floor there are 3 bedrooms with dressing rooms, terraces and bathrooms en-suite.
The master bedroom includes a large dressing room with fitted wardrobes, private terrace with solarium and chill-out area, own luxury bathrooms, which offer a fascinating design with a novelty of interior decoration.
Going up to the solarium, we find a magnificent view of the sea that can be enjoyed from the terrace with jacuzzi and swimming pool area.
The development offers the opportunity to feel away from the daily life, in the same time they are easily accessible to the main road and very close to everything, including the historic center of Marbella and the glamour of Puerto Banus. In a few minutes, there are white sand beaches of Golden Mile of Marbella, golf courses, tennis courts, supermarkets, Michelin star restaurants and beach bars by the sea, as well as hospitals, international schools (Spanish, English and German), fashionable beach clubs, luxury hotels.
This development is located in Golden Mile of Marbella, the secret place but close to everything!




